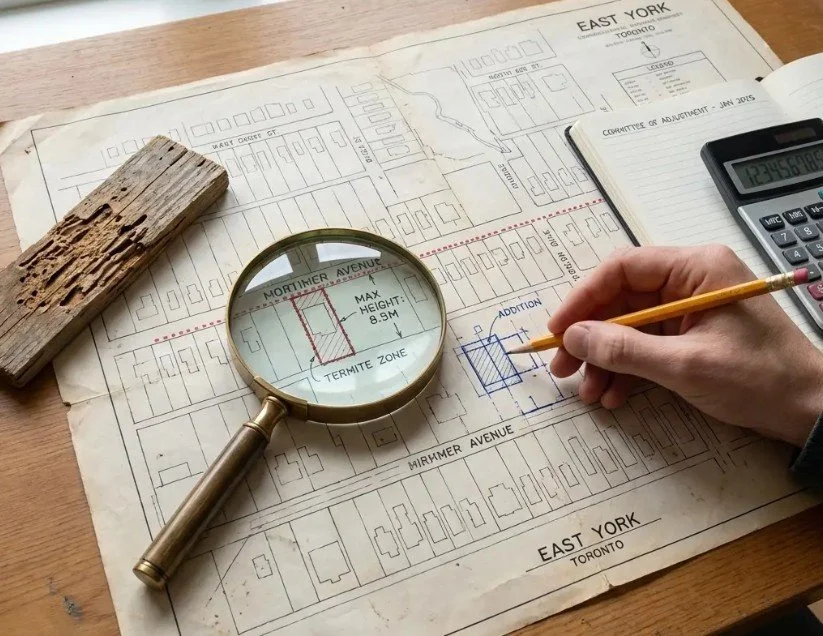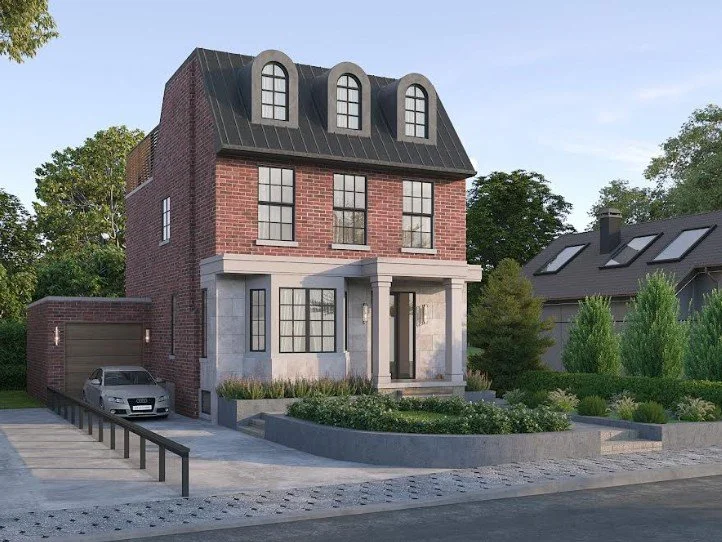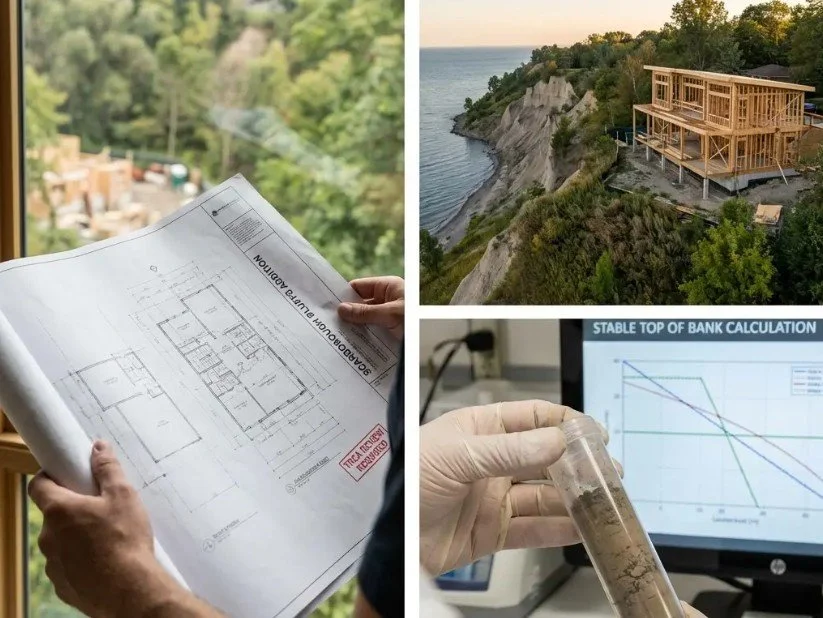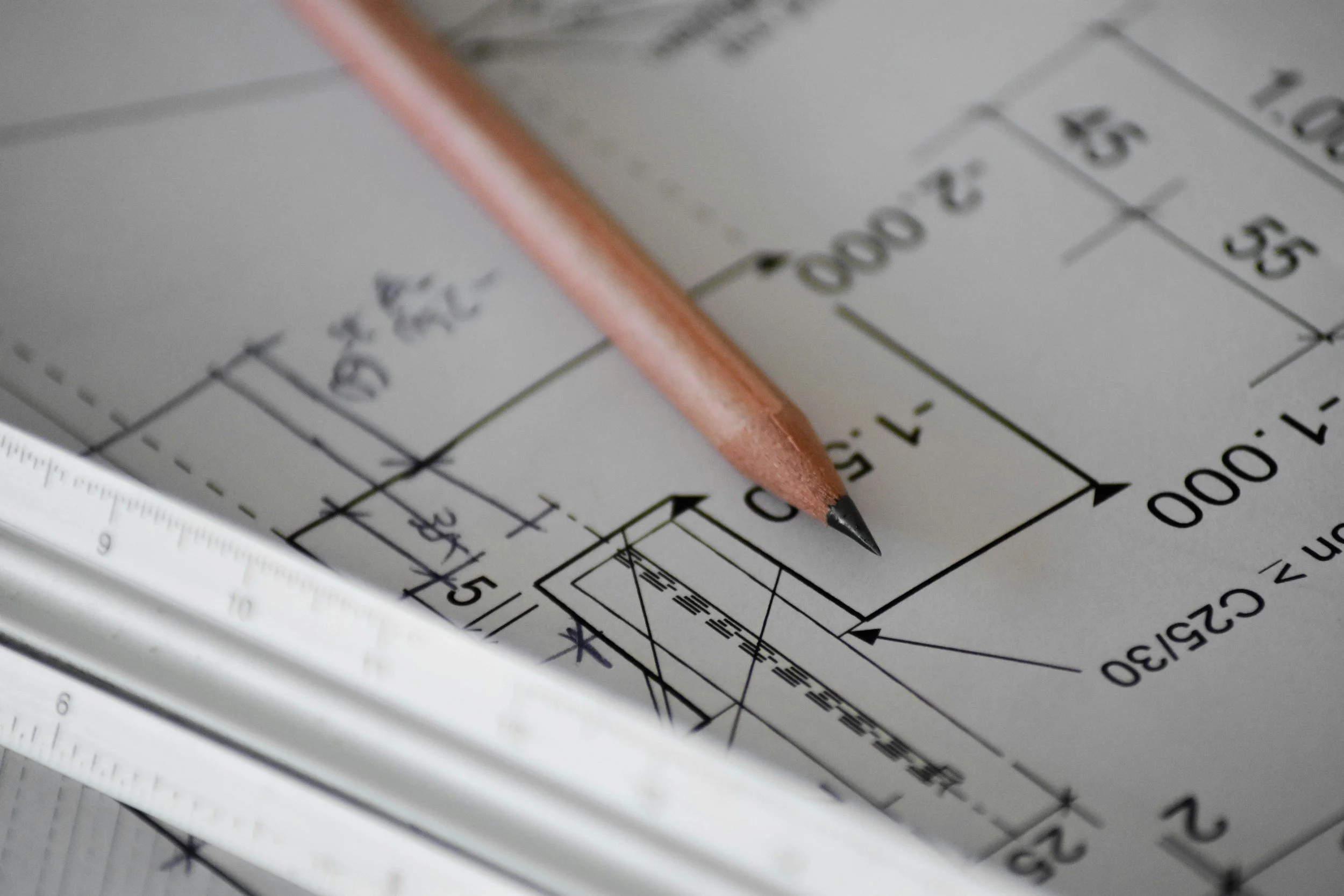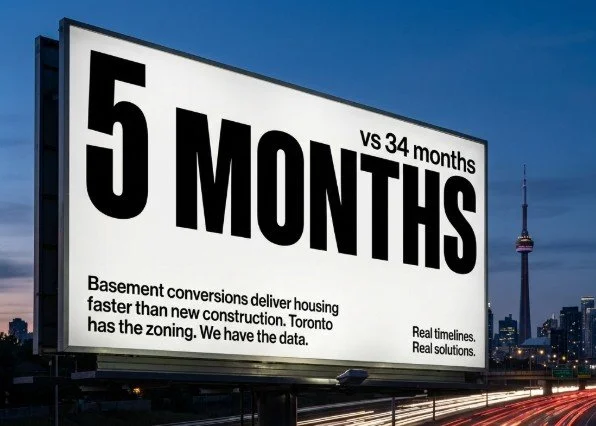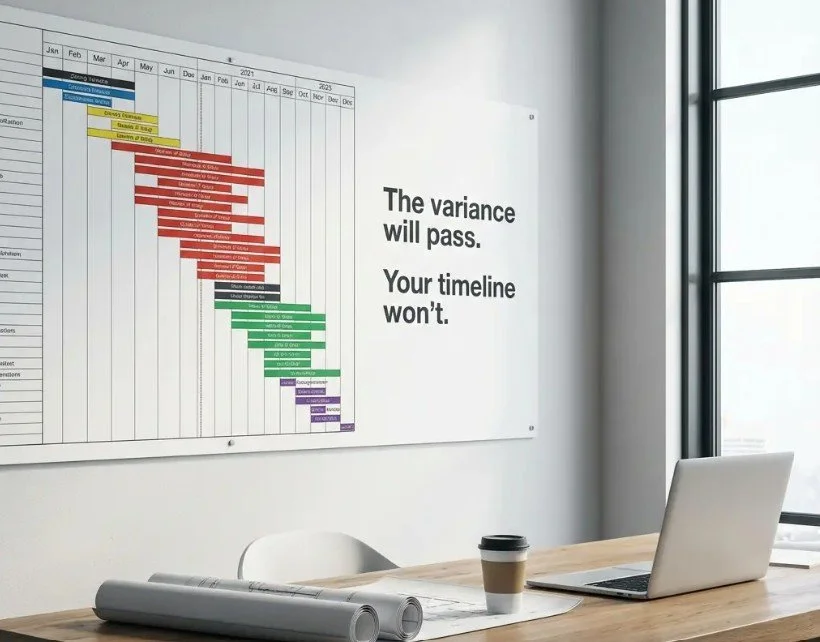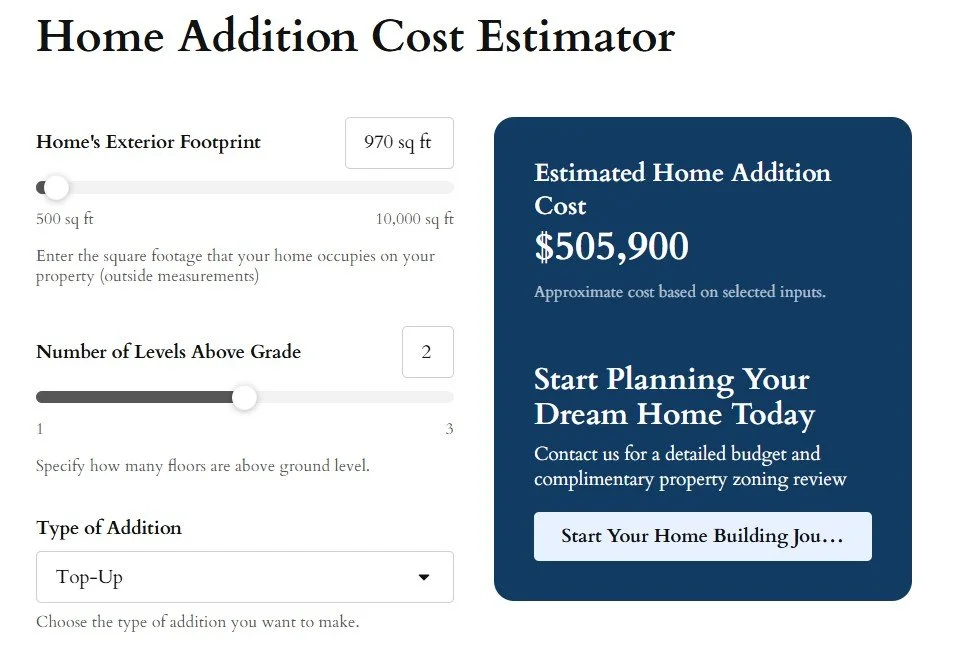Why reviewing your property’s design constraints is important before it’s too late
We reached out to our fire safety partner with a simple question: What does a real-world sprinkler system actually cost for a Toronto garden suite?
The answer surprised us. $40,800 before taxes.
We've built our reputation on transparency. On giving property owners the real numbers before they commit to design. But even with our comprehensive construction database, this number caught us off guard.
Not because it's unreasonable. Because nobody talks about it until it's too late.
The Ninety Meter Line
In Toronto, your ADU budget swings by tens of thousands based on one measurement: distance to the nearest fire hydrant.
The threshold is 90 meters. Fall on the wrong side of that line and you're looking at a full sprinkler system installation.
We're not talking about a few ceiling sprinklers. We're talking about upgrading underground pipes from 1" to 2", installing over 10 sprinkler heads throughout a small two-story structure, and dedicating a closet-sized room just to house the system components.
The City of Toronto sets these requirements based on fire department access. It comes down to how quickly firefighters can respond with an adequate water supply.
But here's what most Garden Suite and Laneway Suite Builders won't tell you: there's an alternative.
You can request the City install a new fire hydrant closer to your property. We've had clients do exactly this. It costs money, but significantly less than $40,800 + HST.
The catch? You need to know this option exists before you start design. Most property owners discover the sprinkler requirement halfway through permitting when it's too late to pivot.
Where The Money Actually Goes
Let's break down the real costs for a two-level ~1100 square foot ADU:
Sprinkler system installation: $17,500 plus HST. This covers the underground pipe upgrade, 11 sprinkler heads, a dedicated sprinkler room with all components, and NFPA 13 test certification.
Fire alarm system installation: $12,500 plus HST. Four detectors, control panel, exterior strobe light, and integration with the sprinkler system.
Engineering design drawings: $9,600 plus HST. That's $4,800 for sprinkler design and another $4,800 for fire alarm design.
Fire hydrant flow test: $1,200 plus HST. Required to verify adequate water pressure for the system.
The equipment and labor make sense. What surprises property owners is that nearly $10,000 in engineering fees.
Why Engineers Cost What They Do
It comes down to liability.
When an engineer stamps your fire safety system design, they're putting their professional credentials on the line. They're certifying that this system will save lives in an emergency.
Toronto requires Professional Engineer design for ADU fire safety systems. You can't use a template. You can't copy a neighbor's plan.
Every property is different. Pipe routing, water pressure, system integration, all of it needs custom engineering.
The engineer carries the liability if something fails. That's what you're paying for.
The Integration Nobody Expects
Here's what caught us off guard: the sprinkler and fire alarm systems can't work independently.
When fire alarms activate, they trigger the sprinkler system. The building code requires this integration to create a failsafe that prevents fire spread and alerts emergency services simultaneously.
This means two separate systems, two separate engineering reviews/designs, and careful coordination of stakeholders. It's not just double the equipment. It's double the complexity.
The Space You Lose
In a compact ADU where every square foot affects rental income potential, you need to sacrifice closet-sized space for sprinkler system components.
Pumps, valves, control systems, all need dedicated housing. You can't tuck them in a corner or share space with mechanical systems.
It comes down to sound planning from the early design stages. If you have the right project team, these conversations happen before you fall in love with a floor plan.
We've seen property owners redesign entire layouts after discovering they need this dedicated space. That's expensive. That's frustrating. That's avoidable.
What We Learned
We invested time understanding these costs because our clients deserve transparent budgets before they commit to design.
The construction industry is riddled with horror stories about surprise costs and poor guidance. We refuse to be part of that problem.
Here's what property owners need to know:
Measure your property's distance to the nearest fire hydrant before you start design. If you're beyond 90 meters, explore the new hydrant option with the City.
Budget for both sprinkler and fire alarm systems if sprinklers are required. They're not separate line items. They're integrated systems with combined costs.
Plan for engineering fees that match your installation costs. This isn't contractor markup. This is professional liability insurance built into life-safety systems.
Account for dedicated mechanical space in your floor plan from day one. You can't reclaim that space later.
Work with a team that does this research before you pay for architectural drawings. Pre-construction planning saves tens of thousands in redesign costs.
The Real Cost Of Transparency
Sharing these numbers might cost us clients who weren't prepared for fire safety reality.
But hiding them would cost something more valuable: trust.
We're a family-owned company built on going above and beyond for every client. That starts with honest conversations about what things actually cost.
The realistic $40,800 fire safety budget represents a substantial portion of any ADU project. Property owners deserve to know this number exists before they invest in design, before they commit to a general contractor, before they're locked into a path that might not make financial sense.
That's what our comprehensive pre-construction services provide. Real budgets. Honest guidance. The kind of planning that prevents expensive surprises.
Because in an industry known for misinformation and horror stories, being the source of truth means showing you the full picture even when the numbers are uncomfortable.
Especially when the numbers are uncomfortable.
About BVM COntracting
BVM Contracting is a full-service General Contractor or Home Builder located in Toronto. We provide home renovation and building services for major home renovations and custom home builds (full interior renovations, home additions, lot severances, new home construction, garden suites, and laneway suites). Our goal is to help guide our clients through the process of building their home, from concept to completion.
Further than providing General Contracting and Project Management for major home renovations, we also offer value-added services such as renovation financing, renovation rebate consultations and services, building permit and design services, smart home installation services, and real estate investor services.
To learn more about our offering by visiting our services page. Learn more about our vision, mission, and values here.


