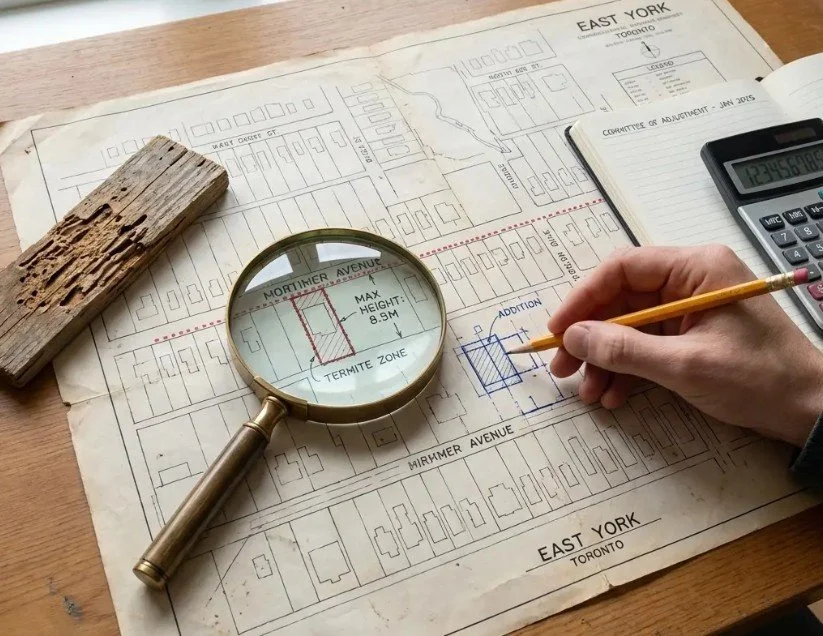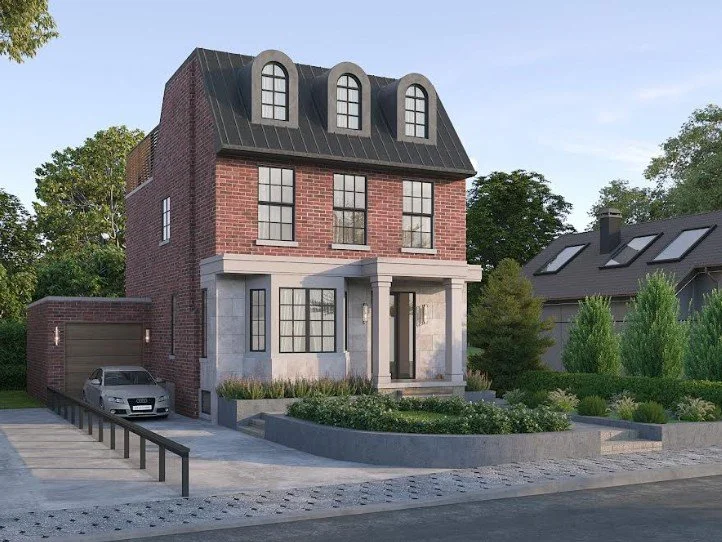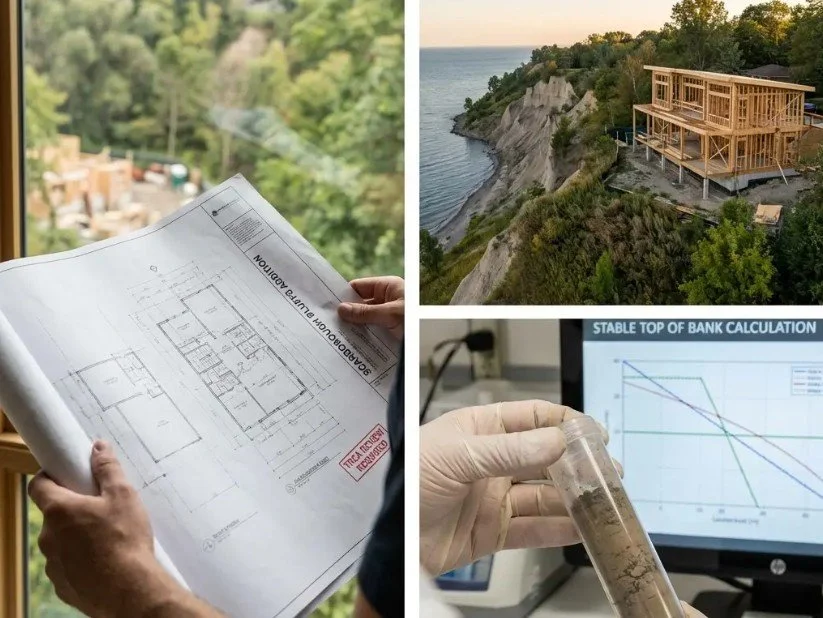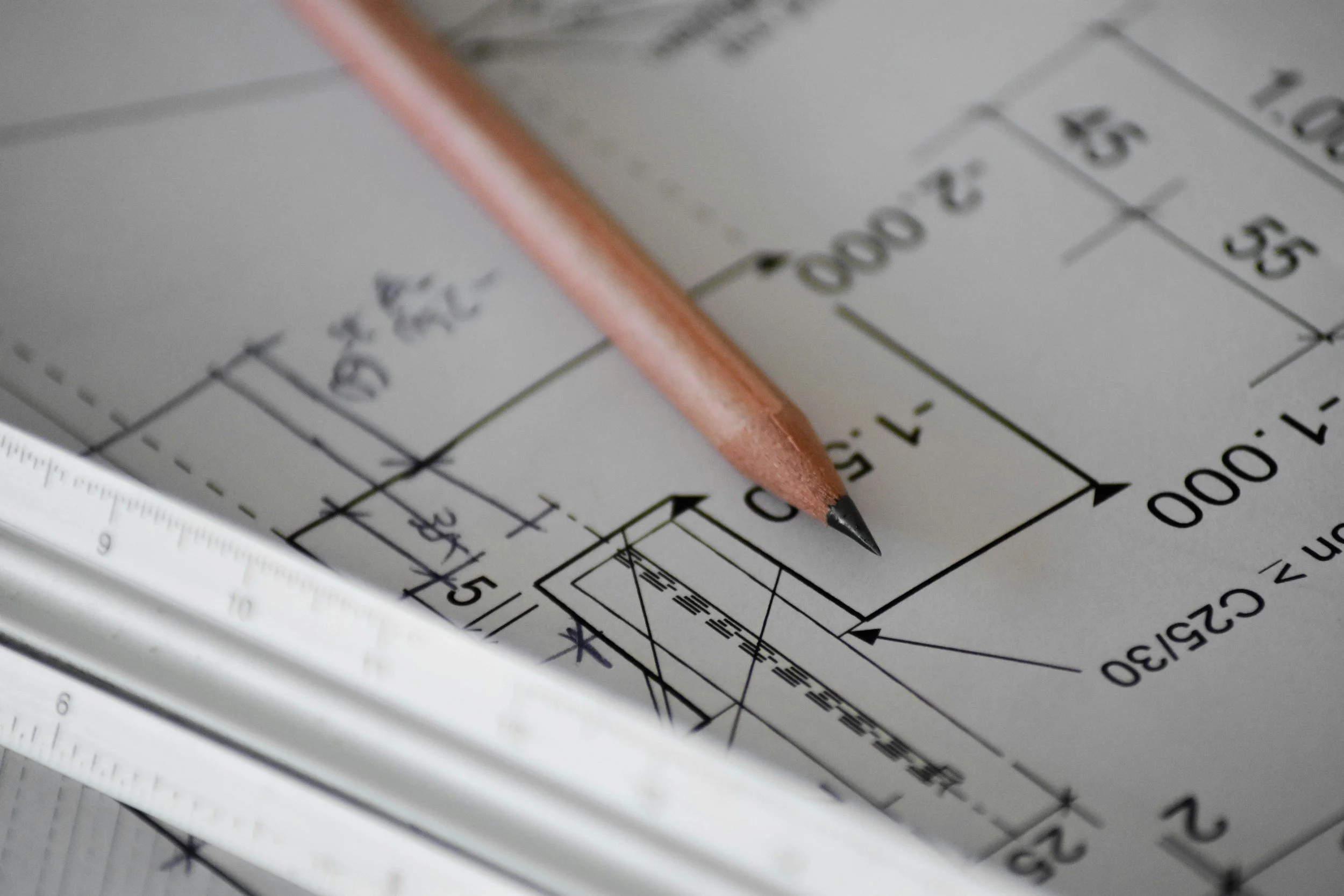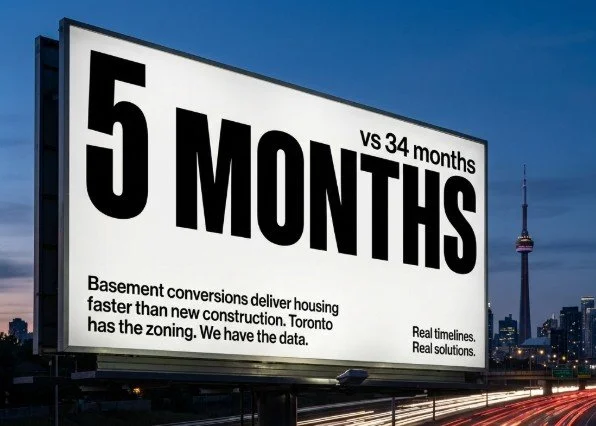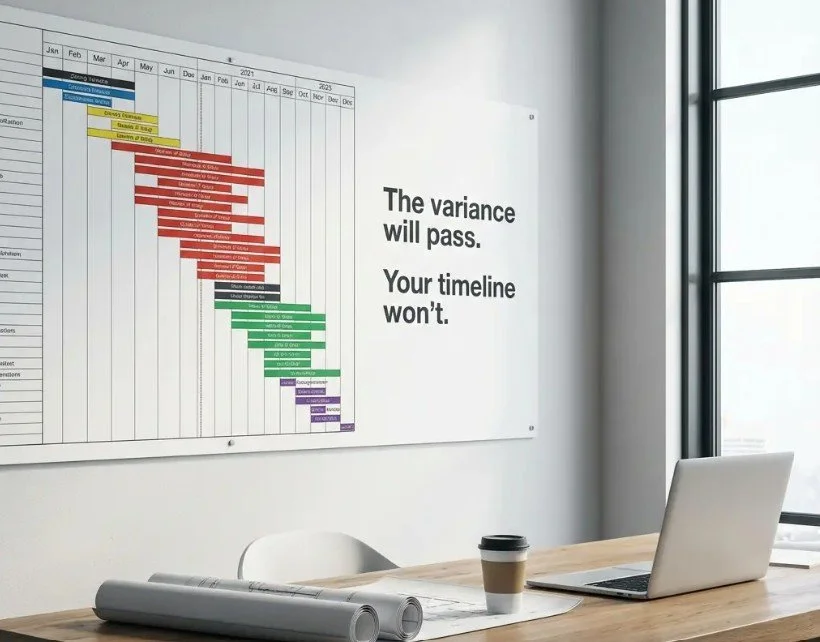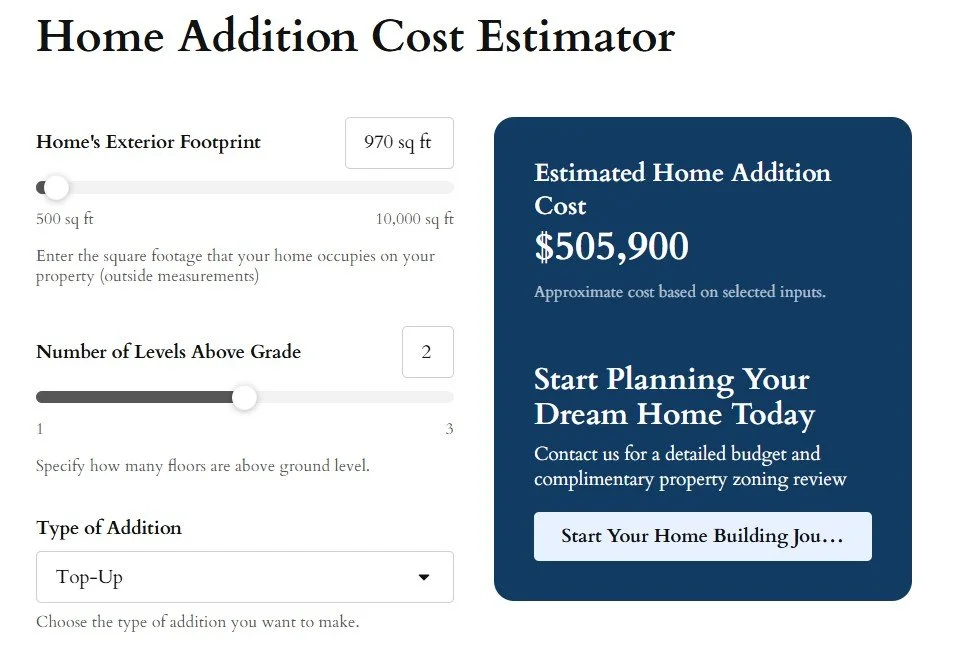TL;DR: Professional as-built measuring documents your Toronto home exactly as it exists today, not as plans show it. This prevents change orders, eliminates budget surprises, and gives architects accurate data before they design. We partner with The Constructible Design Co. to provide this service because transparent information beats guesswork every time.
What You Need to Know
As-built measuring costs $1,500 to $4,000 + HST in Toronto (typical semi-detached home: $2,000 + HST)
Process takes 2-4 hours on-site, with CAD drawings delivered in 1-2 weeks
Required for additions, interior renovations, structural changes, basement conversions, and multi-unit conversions
Prevents design revisions and catches unbuildable conditions before you spend $15,000+ on architectural fees
The Constructible Design Co. handles measuring so you get accurate data before hiring an architect or committing to a budget
Why Most Toronto Renovation Quotes Are Based on Fiction
You don't get accurate renovation quotes if you don't know what you're working with.
In Toronto's residential construction market, contractors still estimate projects from rough measurements and assumptions. Then reality shows up during demolition.
Here's the pattern:
A homeowner calls a contractor. The contractor walks through, takes measurements with a tape measure, scribbles notes, and promises a quote in a week.
The quote is based on what the contractor thinks is behind your walls, under your floors, and inside your ceiling cavities. When demolition starts, the change orders begin.
Foundation walls aren't plumb. Floor joists run the wrong direction. Mechanical systems occupy space the design assumed was empty.
These aren't surprises. They're predictable outcomes of skipping documentation.
We stopped working this way years ago.
Bottom Line: Renovation and home addition budgets built on assumptions lead to change orders. Budgets built on verified measurements don't.
What As-Built Measuring Documents
As-built measuring means documenting your home as it exists right now. Not as original plans show it. Not as anyone assumes it should be.
We work with The Constructible Design Co. to provide this service because accurate measurements are the foundation of realistic budgets.
What Gets Captured During an As-built measure
Professional as-built measuring includes:
Exact room dimensions: Including out-of-square walls and sloped floors
Window and door locations: With precise measurements for replacement or relocation
Ceiling heights: At multiple points (older Toronto homes rarely have consistent heights)
Structural element locations: Including beams, posts, and load-bearing walls
Mechanical system routing: Where visible or accessible
Stair dimensions and configurations: For code compliance analysis
This data gets translated into professional CAD drawings.
How This Protects Your Budget
When your architectural partner designs an addition based on accurate as-built drawings, they know exactly what they're connecting to.
When we cost out the design, we're working from the same verified information.
No assumptions. No surprises.
We've caught foundation issues, illegal structural modifications, and zoning violations during the measuring phase. We do this before clients spend $15,000 or more on architectural drawings for unbuildable projects.
Knowing what you're working with before you commit to a design saves you from expensive mistakes.
Key Point: As-built drawings give everyone (architectural partner, interior designer, builder) the same accurate data, which eliminates the guesswork behind most renovation change orders.
When You Need Professional As-Built Drawings
Not every project requires professional measuring.
If you're replacing kitchen cabinets or updating a bathroom within its existing footprint, a contractor's tape measure works fine.
Projects That Require As-Built Drawings
You need professional measuring when:
You're adding square footage (additions)
You're removing or relocating structural walls
You're converting a basement to living space
You're building a second or third unit in your existing home
You want a realistic construction budget before investing in design
These projects require precision.
A wall 2 inches thicker than assumed eliminates a bathroom layout. A ceiling 6 inches lower than expected kills a legal basement suite.
Measure once. Design accurately. Build without surprises.
Key Point: Simple cosmetic updates don't need as-built drawings. Structural changes, additions, and legal suite conversions do.
How As-Built Measuring Works
The process is straightforward.
Step 1: Initial Consultation
We discuss your project goals and determine what level of documentation you need. Sometimes you need full as-built drawings. Sometimes you need specific measurements to answer a design question.
Step 2: On-Site Measuring
The Constructible Design Co. visits your property and documents existing conditions. This takes 2-4 hours depending on your home's size and complexity.
Step 3: Drawing Production
Measurements get converted into professional CAD drawings showing floor plans, elevations, and relevant details. Turnaround is 1-2 weeks.
Step 4: Design and Estimating
Once the as-builts are completed you can set-up preliminary layouts to be priced for construction costing. Usually the same team doing the as-builts does the preliminary design work (then the eventual permit submission work). When you work with The Constructible Design Co. they will be able to handle the entire process, but can have a checkpoint with BVM Contracting before you go too deep into the design work to make sure your project is possible within your budget.
Everyone works from verified information.
Key Point: The entire process (consultation to CAD drawings) typically takes 2-3 weeks total, giving you accurate documentation before design work begins.
What As-Built Measuring Costs in Toronto
As-built measuring services through The Constructible Design Co. range from $1,000 to $4,000 + HST depending on your home's size and the scope of documentation required.
A typical Toronto semi-detached home runs around $2,000 + HST for complete as-built floor plans.
Why This Investment Pays for Itself
Professional measuring prevents design revisions, eliminates change orders, and gives you accurate budget information before you commit to architectural fees.
We've seen clients save multiples of the measuring cost by catching issues early.
When you find out your ceiling is too low for a legal basement suite before you pay $10,000 for design drawings, the $2,000 measuring fee looks cheap.
Key Point: Spending $1,500 to $4,000 on accurate measurements prevents $10,000+ mistakes in design fees and construction change orders.
Why We Partner with The Constructible Design Co.
We built our construction business on transparency and accurate information.
For years, we handled as-built measuring internally as part of our pre-construction process.
As demand grew, we recognized homeowners needed access to this service earlier and with a trusted design partner. Before committing to an expensive design process. Before they committed to a design direction. Before they locked into a construction budget based on assumptions.
The Constructible Design Co. was created to solve the gap.
They provide the same detailed measuring and documentation we've relied on for years. They make it available to homeowners, builders, and designers at the start of the planning process.
This means better designs, more accurate budgets, and fewer surprises during construction.
Key Point: The Constructible Design Co. provides independent as-built measuring so you get accurate data before committing to design or construction contracts.
What Happens If You Skip Professional Measuring
You don't have to get professional as-built drawings. Most people skip this step.
Your architect will design based on approximate dimensions. Your contractor will estimate based on assumptions.
When construction starts, you'll find out what's there.
Sometimes reality matches expectations.
More often, you get change orders, budget overruns, and design compromises made under pressure during construction.
We prefer to know what we're working with before we start.
Key Point: Skipping as-built measuring saves $1,500 to $4,000 upfront but typically costs multiples of this in change orders and design revisions later.
Frequently Asked Questions
How long does as-built measuring take?
On-site measuring takes 3-5 hours depending on your home's size. CAD drawing production takes 1-2 weeks. Total time from consultation to final drawings is typically 2-3 weeks.
Do I need as-built drawings if I already have original house plans?
Yes, if your project involves structural changes or additions. Original plans don't show modifications made over decades. They don't show out-of-plumb walls, actual ceiling heights, or existing mechanical routing. As-built drawings document current conditions, not what was built 50 years ago.
Will as-built measuring tell me if my project is possible?
As-built measuring documents existing conditions. It doesn't determine zoning compliance or structural feasibility. However, accurate measurements allow a team like The Constructible Design Co. to identify problems before you invest in full design drawings.
Do I need as-built drawings for a permit application?
For renovation and addition projects, yes. Municipalities require drawings showing existing conditions alongside proposed changes. As-built drawings provide the existing condition documentation.
How accurate are as-built measurements compared to tape measure estimates?
Professional as-built measuring is accurate to within 1/4 inch. Tape measure estimates from contractors are typically accurate to within 2-6 inches, which is enough variance to cause layout problems and change orders.
Should I get as-built drawings before or after hiring a Design Partner?
Before. Your design partner needs accurate base drawings to design from.
Does BVM Contracting still do as-built measuring?
We partner with The Constructible Design Co. for as-built measuring services. This allows homeowners to get accurate documentation before hiring a General Contractor or committing to a construction budget.
Getting Started with As-Built Measuring
If you're planning a renovation, addition, or new build in Toronto and want accurate as-built documentation, reach out to The Constructible Design Co. directly or contact us for a referral.
We're happy to discuss your project and help you determine whether professional measuring makes sense for your situation.
No pressure. No obligation. Honest guidance about what your project requires.
Key Takeaways
As-built measuring documents your home as it exists today, not as plans show it, which prevents change orders caused by inaccurate assumptions.
Professional measuring costs $1,500 to $4,000 + HST in Toronto but saves multiples of this by catching unbuildable conditions before you invest in design fees.
You need as-built drawings for additions, interior renovations, structural changes, basement conversions, and multi-unit builds.
The Constructible Design Co. provides independent measuring services so you get accurate data before hiring an architect or General Contractor.
The process takes 3-5 hours on-site with CAD drawings delivered in 1-2 weeks, giving everyone (architect, designer, builder) the same verified information.
Simple cosmetic renovations don't need professional measuring, but projects involving structural changes or square footage additions do.
Original house plans don't show decades of modifications, out-of-square conditions, or actual ceiling heights, which is why as-built documentation matters.
About BVM COntracting
BVM Contracting is a full-service General Contractor or Home Builder located in Toronto. We provide home renovation and building services for major home renovations and custom home builds (full interior renovations, home additions, lot severances, new home construction, garden suites, and laneway suites). Our goal is to help guide our clients through the process of building their home, from concept to completion.
Further than providing General Contracting and Project Management for major home renovations, we also offer value-added services such as renovation financing, renovation rebate consultations and services, building permit and design services, smart home installation services, and real estate investor services.
To learn more about our offering by visiting our services page. Learn more about our vision, mission, and values here.


