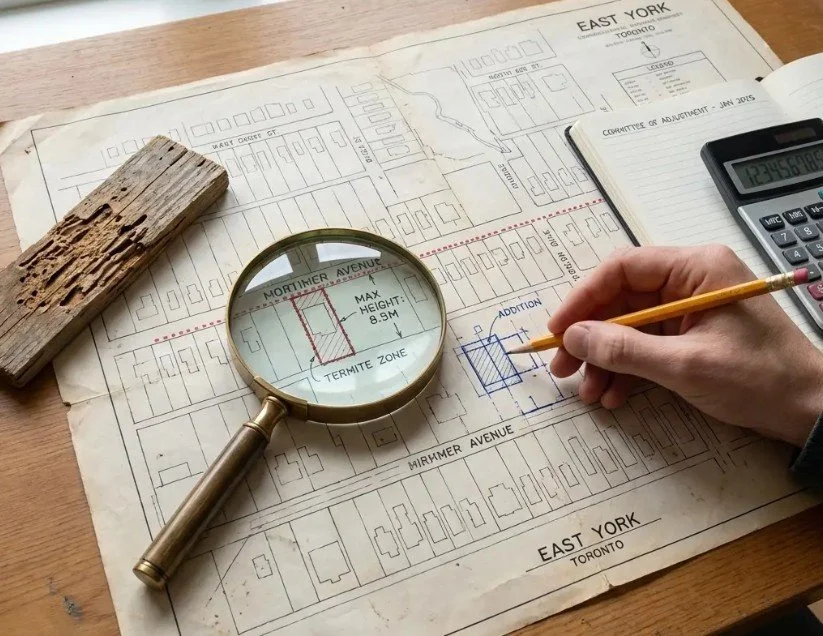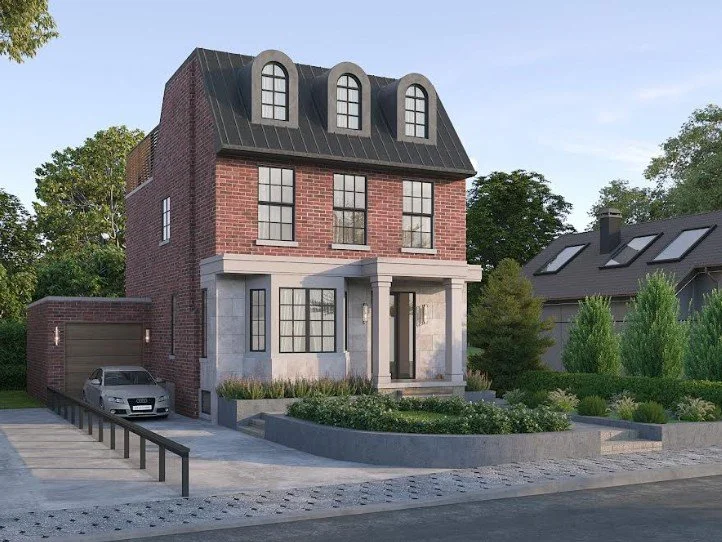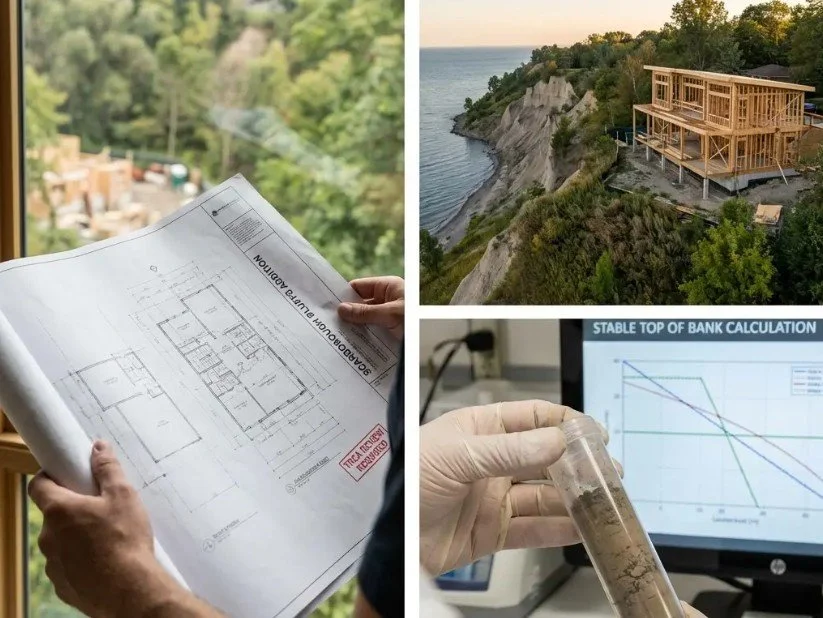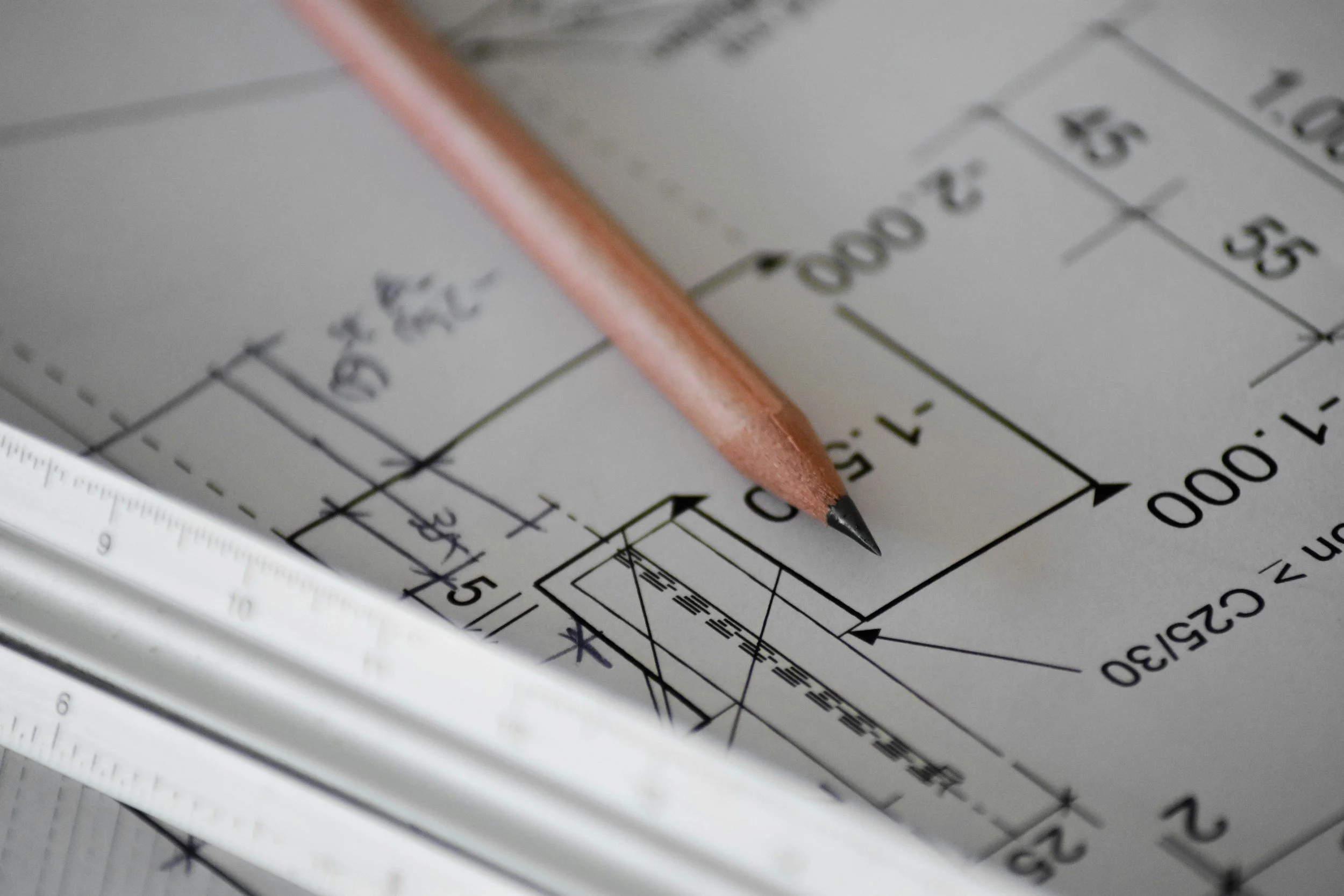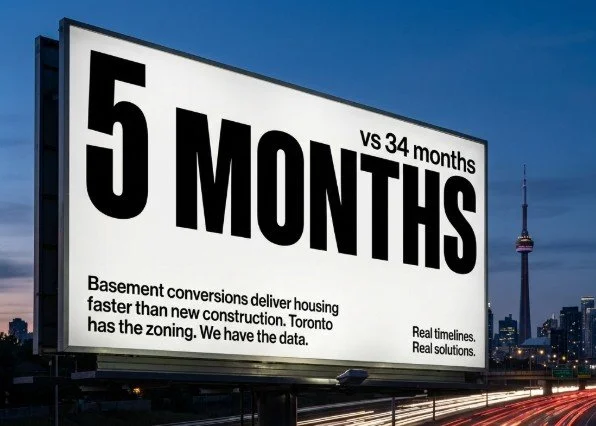Most Toronto homeowners think major renovations require Committee of Adjustment approval. We discovered they're wrong.
While reviewing updated zoning bylaws for multi-unit projects, we noticed something remarkable. Toronto's push for increased housing density created massive regulatory relaxations for properties designed with secondary suites.
The city wants more housing. So they made the path to multi-unit development significantly easier. Not only is this something the entire City is going to benefit from with gentle density going from buzzword to implemented solution, but it is also going to benefit homeowners looking to complete home additions and new home building projects if they play their cards right. Learn more below about how you can avoid Committee of Adjustment by planning for (at least) a secondary suite in your home.
The Committee Problem
Toronto's Committee of Adjustment process averages 95 days for decisions. That's 65 days longer than the Planning Act requires, but anyone who has been through the process knows have time-consuming and frustrating it is.
These delays cost money because, after all, time is money. Not to mention that Committee of Adjustment costs additional money as well!
But here's what most contractors don't tell you. You can often avoid this process entirely if the project is designed properly.
Introducing The Secondary Suite Strategy
When you design your project to accommodate a secondary suite, Toronto's zoning bylaws become dramatically more flexible. Floor Space Index restrictions relax. Building length requirements expand. Variance triggers disappear.
The key insight: You don't actually need to build or use the secondary suite, you just have to plan for one.
You simply design with secondary suite requirements in mind. This unlocks the same zoning relaxations as fully developed multi-unit properties.
We call this the duplex "sleeper agent" approach.
Real Results From East York
One of our clients faced the potential of having significant Committee of Adjustment delays for their home addition. By redesigning with secondary suite requirements, they avoided the process completely and got to start their home build way sooner.
The Floor Space Index relaxation allowed them to gain 300 square feet above grade across two levels and increase the building depth.
In East York (and many parts of Toronto), that's substantial additional space without variance applications or C of A hearings.
They built out the basement as a turnkey secondary suite for future family needs. But they could have deferred this work entirely while maintaining the zoning benefits.
How The Relaxations Work
Toronto eliminated Floor Space Index restrictions in numerous areas, replacing them with height limits instead. This change specifically supports urban intensification.
For secondary suites, the advantages multiply. Duplexes can exclude basements from FSI calculations entirely, provided the first level sits closer to grade than the basement.
Buildings with three or more units must count basements toward FSI. But secondary suite designs stay in the duplex category, maintaining the exclusion benefit.
Implementation Requirements
Building out the secondary suite infrastructure requires specific code compliance. Fire separation between units. Dedicated plumbing and HVAC systems. Proper egress windows and exits.
These requirements add marginally to total project costs (especially when you are talking about home additions and new home builds). When you're already renovating or building, the incremental expense stays reasonable and the work is easier to complete during the full scope of the project versus thinking about it as an afterthought
The timing matters. Installing secondary suite infrastructure during major construction costs far less than retrofitting later.
Creative Compliance Over Variance Seeking
This approach represents a fundamental shift in regulatory strategy. Instead of seeking exceptions through Committee applications, we work within expanded frameworks.
Toronto's housing policies created these opportunities intentionally. The city designed multi-unit relaxations to encourage density and housing supply.
We simply leverage these provisions strategically for our clients' benefit.
The regulatory environment rewards projects that increase potential housing stock. Secondary suite designs qualify, whether or not homeowners activate the suite immediately.
Beyond Individual Projects
This strategy reflects broader changes in Toronto's development approach. As zoning bylaws continue evolving to support intensification, creative compliance becomes increasingly valuable.
Property owners who understand these regulatory shifts gain significant advantages. Shorter approval timelines. Reduced variance costs. Greater design flexibility.
The key is recognizing opportunities before they become common knowledge.
We've built our practice around identifying these regulatory advantages early. Our comprehensive database of past projects helps us spot patterns other contractors miss.
When you're planning major renovations or new construction in Toronto, understanding these zoning strategies can save months of delays and thousands in additional costs.
The secondary suite approach works because it aligns with Toronto's housing objectives while maximizing your property's development potential. You get the benefits of multi-unit zoning relaxations without the complexity of actual multi-unit management.
That's creative compliance at its most effective.
About BVM Contracting
BVM Contracting is a full-service General Contractor or Home Builder located in Toronto. We provide home renovation and building services for major home renovations (kitchen renovations, bathroom renovations, basement renovations, full interior renovations, home additions, lot severances, new home construction, multi-unit renovations, garden suite construction, and laneway suite construction). Our goal is to help guide our clients through the process of renovating their home, from concept to completion.
Further than providing General Contracting and Project Management for major home renovations and home building projects in Toronto, we also offer value-added services such as renovation financing, renovation rebate consultations and services, building permit and design services, smart home installation services, and real estate investor services.
To learn more about our offering by visiting our services page.


