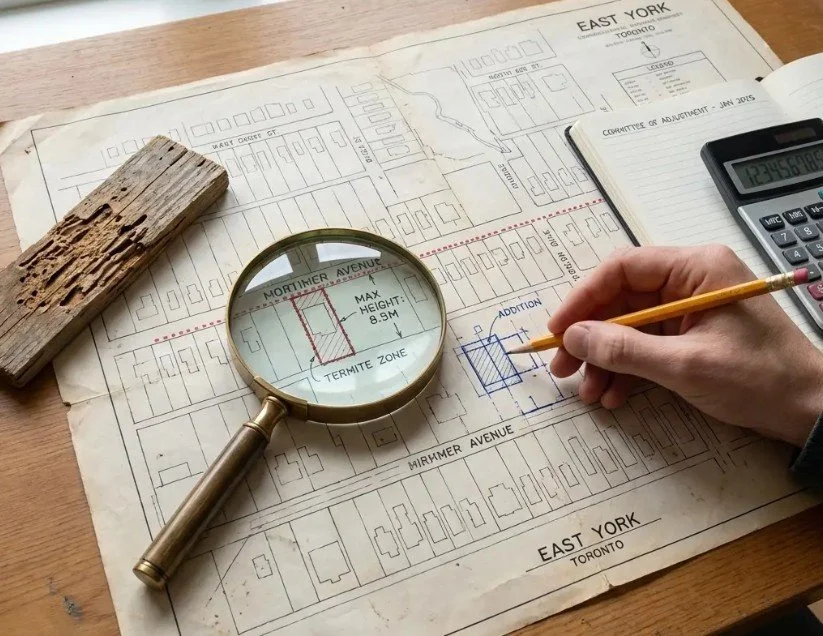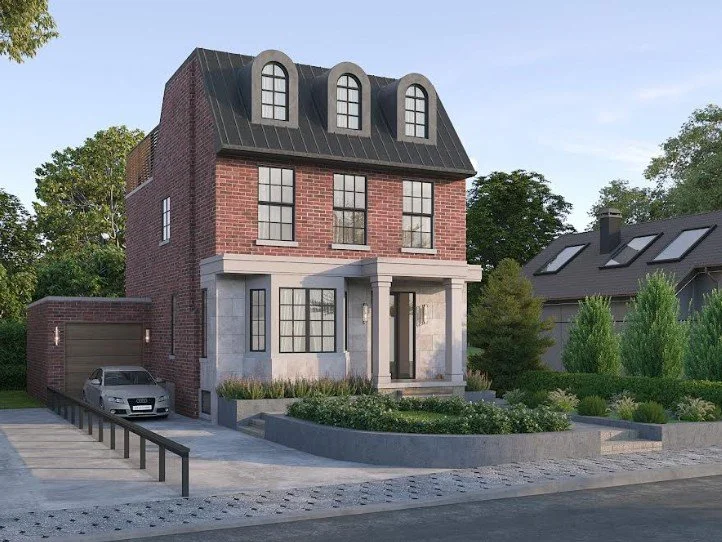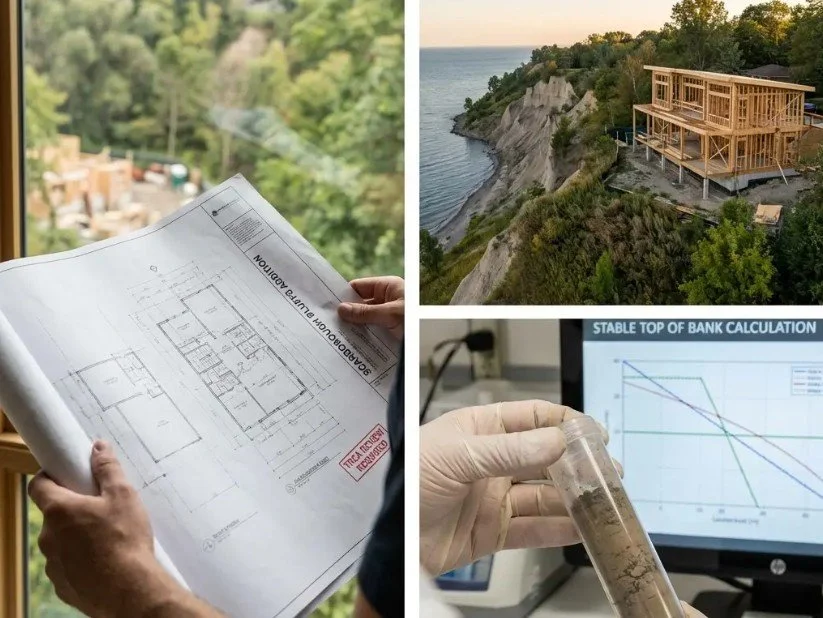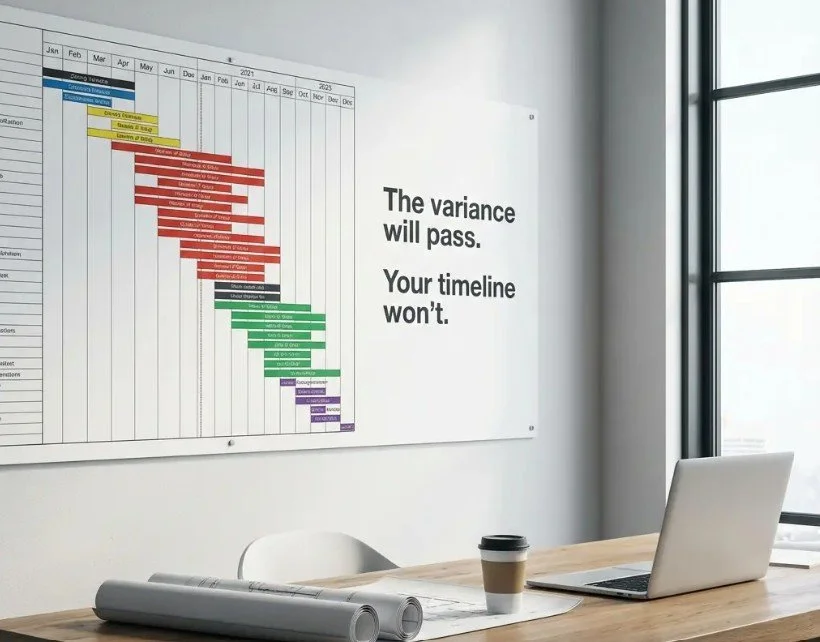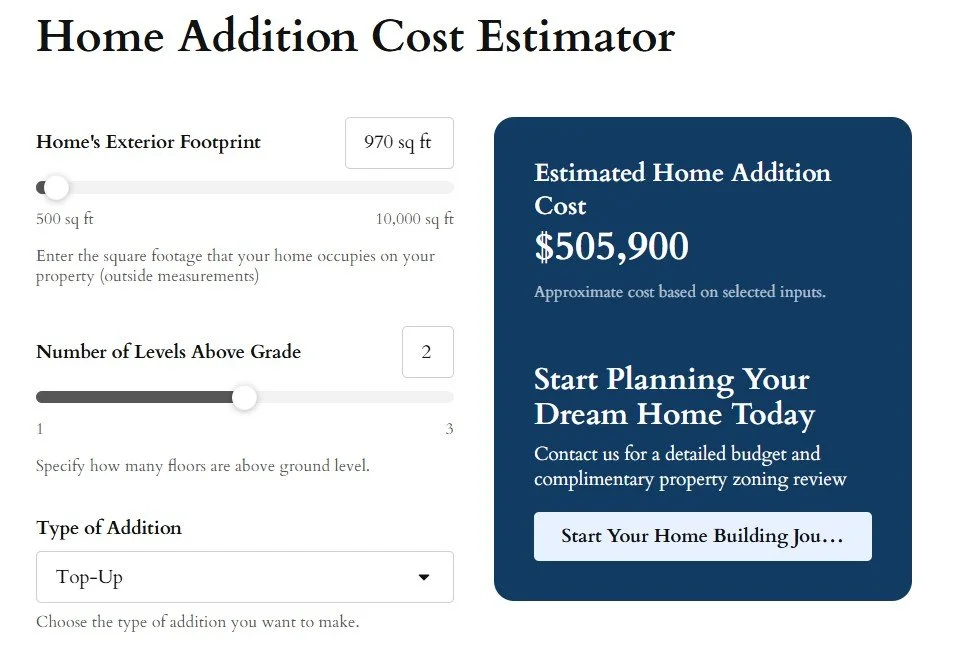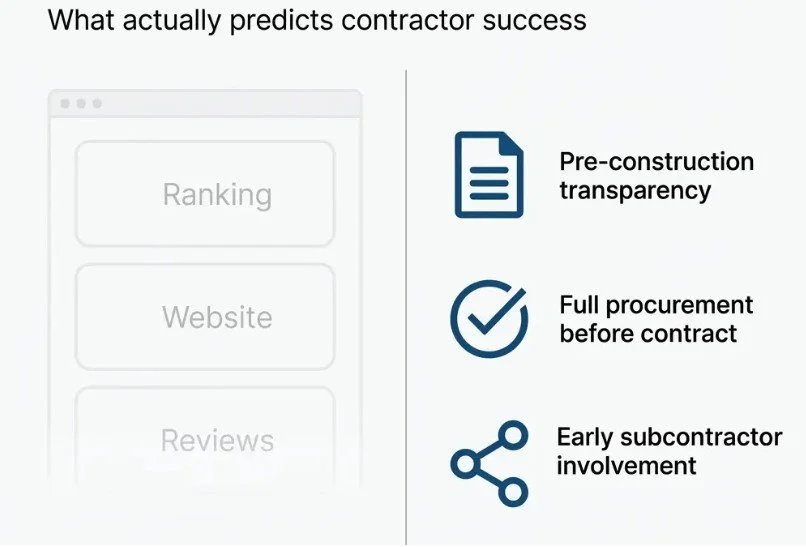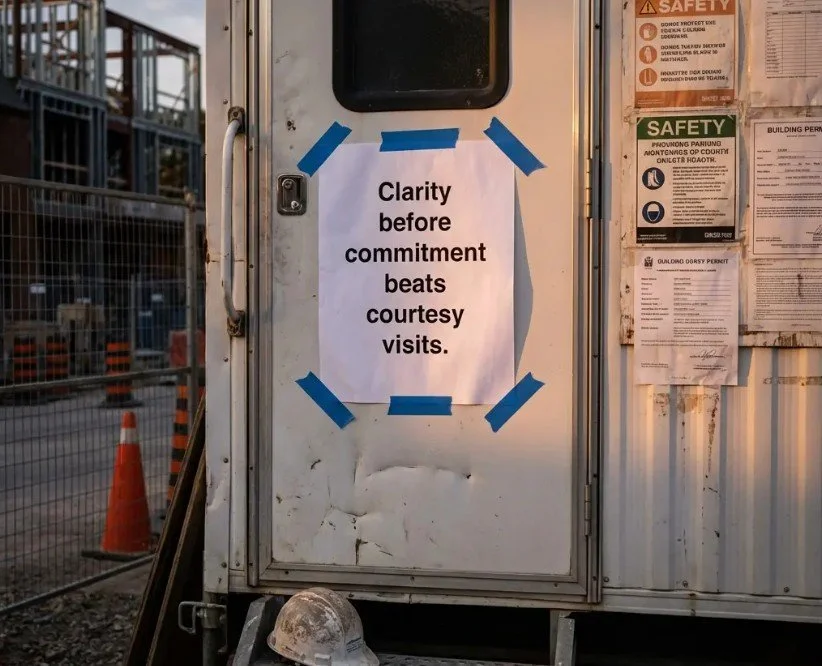The 4 Essential Pre-Home Addition Assessments You Need to Complete
After 25+ years in Toronto's residential construction industry, we've seen it all. The excitement of planning a home addition. The carefully crafted budgets. And unfortunately, the shocked faces when unexpected issues derail everything.
Most homeowners don't know what they don't know. And that's not their fault.
The truth? The difference between a smooth home addition and a budget-busting nightmare often comes down to four critical assessments that should happen before anyone picks up a hammer.
These aren't optional extras. They're the foundation of proper planning that can save you thousands.
The $75,000 Surprise: Why Soil and Footing Assessments Matter
The most expensive surprise we consistently see involves poor soil conditions and inadequate footings that affect a home's ability to support additional levels.
This is particularly relevant for top-up additions, which remain extremely popular throughout Toronto.
Here's the problem: There's no requirement to evaluate footings or soil conditions until construction begins (the Toronto Building Inspectors will ask for this verification to be completed and confirmed by a Geotechnical or Structural Engineer). By then, you've already invested in designs, permits, and contractor agreements, so it is too late to pivot if there are issues with the foundation or soil conditions.
We recently worked with clients who had permits in hand but hadn't received proper guidance from their architectural partner about soil testing. Upon evaluation, we discovered the property had poor soil conditions requiring significantly larger footings.
Fortunately, these homeowners had budget flexibility. But for many projects with tight margins, this discovery could have stopped construction entirely.
We had to underpin the existing footings to create a larger foundation area—an expensive and time-consuming process that wasn't in our client's original budget.
Footing size verification (including soil testing) costs approximately $1,500-$2,000 + HST for interior testing versus $4,000-$5,000 + HST for exterior testing (due to having to excavate). Skipping this step could result in additional work costing between $20,000-$75,000 + HST. And that's not a typo!
How can you spot potential issues before committing? Start by looking at neighboring properties. If friends or people you know on your street have completed home addition projects, ask about their experience. Their experience shouldn't be taken as gospel, but it should give you a better indication of the type of soil conditions your property might be dealing with!
Some Toronto neighborhoods are notorious for flimsy soil conditions. Getting perspective from nearby properties provides valuable insights. BVM Contracting has experience in a lot of these neighbourhoods and can give you a good indication of what you are up against and what will need to be accounted for.
Without exposed foundation walls and footings, it's challenging to evaluate from inside your home unless you notice obvious shifting in the foundation. If you have an area or two of exposed basement slab to review the soil at the level of your home's footings, this is all that will be needed to determine the state of the soil and footings and will help guide decision-making for your home addition project! The $1,500-$2,000 + HST that you pay to complete this is worth it, especially if it helps guide your decision-making for proper home addition budgeting in Toronto and beyond!
What Lies Beneath: The Critical Underground Plumbing Scope
Underground plumbing drain scopes ensure that existing drains not scheduled for replacement are in good enough condition to remain as-is.
Many Toronto homes still have clay drain pipes that deteriorate over time or get compromised by invasive root systems.
We recently completed a drain scope on a home addition project and discovered clay drains completely filled with roots and barely functioning. The homeowners were planning to add significant new plumbing fixtures that would have overwhelmed this already-compromised system.
By identifying this early, we incorporated drain replacement into the project scope and budget. This prevented future backups and plumbing disasters that would have been much more expensive to address after walls and floors were finished.
Underground plumbing drain scopes in Toronto typically cost between $350-$500 per branch, while the average sewer line repair costs around $3,000. That's significant savings for a simple preventative measure. BVM Contracting can help evaluate this very early on in the process in order to ensure that the house functions as intended after you put hundreds of thousands of dollars into a home addition.
The Hidden Dangers: Asbestos and Lead Testing
Homes built before the 1990s often contain lead and asbestos-based building materials. The older your home, the higher the probability these materials are still present.
The good news? These materials aren't typically harmful unless disturbed. The bad news? Home additions and renovations definitely disturb these materials.
If asbestos or lead is present, removal must be handled by licensed specialists—which comes with additional costs that can significantly impact your budget if not planned for.
DSS testing (Designated Substance Survey) for asbestos and lead typically costs around $1000-$1500 for an average residential property and is dependant on the number of samples taken and size of the existing home. This investment is minimal compared to potential remediation expenses that arise when these substances are discovered mid-project.
The cost difference isn't in the identification (testing costs remain similar whether done before or during construction). The real issue emerges when these substances aren't accounted for in your initial budget, and a licensed team needs to come in to remediate.
Discovering asbestos mid-project can also halt construction while specialized removal teams are brought in—adding costs and delays that could have been easily avoided with proper testing.
Foundation and Structural Integrity: The Assessment Most Contractors Skip
Foundation and structural integrity reviews are technically required before completing a home addition in Toronto. As stated above, building inspectors will ask for this documentation, specifically as it pertains to the existing footings and soil under the existing foundation. As important as understanding if the soil and footings are in good shape is understanding if the foundation and exterior walls can bear the additional level(s) you are proposing.
However, the timing makes all the difference.
Many contractors conveniently delay these assessments until after budgets are finalized and contracts are signed. Why? They're afraid to uncover a "can of worms" that requires telling clients about additional necessary work and costs.
We believe in conducting these assessments before any contracts are signed and project budgets are finalized. It's simply good practice.
In Toronto, we've encountered relatively few projects requiring substantial foundation work prior to home additions. However, it remains absolutely essential when evaluating existing homes for addition projects—especially top-ups.
Proper foundation assessments conducted by structural engineers typically cost between $450-$550 + HST. This investment helps homeowners avoid potentially costly structural repairs later, especially when foundation issues could compromise the entire addition project.
The $5,000 Investment That Prevents Budget Disasters
For budget-conscious homeowners (which is most of us), spending additional money on assessments might seem counterintuitive. But here's our perspective after decades in the industry:
The total cost for all four assessments typically runs less than $5,000. That's a small fraction of your overall project budget that dramatically reduces the number of unknown variables.
These assessments should be considered essential soft costs—just like design and permitting fees—for every home addition, garden suite, laneway suite, and basement renovation project.
Even interior renovations benefit from drain evaluations and DSS testing early in the pre-construction process.
When Timing Is Everything: The Optimal Assessment Sequence
Ideally, complete these assessments before starting the design process. This information helps inform critical design decisions from the beginning.
If that timeline isn't feasible, start as early as possible during the design phase. The goal is completing all assessments before finalizing construction budgets and signing contracts.
This approach differs significantly from standard industry practice. Many contractors avoid discussing potential issues until they're unavoidable—after you're financially committed to the project.
We take the opposite approach. We don't shy away from conversations about potential problems. Instead, we actively educate clients about why these assessments matter.
We even offer these assessments as standalone services for homeowners planning additions who want to do things properly from the start.
Here’s Your Home Addition Preparation Action Plan
If you're considering a home addition in Toronto, here's our recommended approach:
1. Start with neighborhood research. Talk to neighbors who've completed similar projects about soil conditions and challenges they encountered.
2. Schedule the four essential assessments before finalizing designs: soil/footing evaluation, underground plumbing scope, DSS testing, and structural integrity review.
3. Incorporate findings into your project budget and timeline before signing contracts.
4. Work with professionals who value transparency and education throughout the process.
The residential construction industry unfortunately remains filled with misinformation, horror stories, and poor guidance. As a family-owned business operating since 1997, we've built our reputation on being different.
We believe proper preparation and honest communication create better outcomes for everyone involved. These four assessments represent the foundation of that philosophy.
The difference between a smooth, on-budget home addition and a financial nightmare often comes down to what you discover before construction begins. For less than $5,000, these assessments provide invaluable peace of mind and protection for your investment.
After all, your home is likely your largest asset. Shouldn't you protect it with proper planning?
Start Your Home addition PLanning Today
5 months or 5 years, it doesn’t make a difference to us. If you want actual numbers, honest advice, and an easy process feel free to reach out to start your home addition project consultation. It comes at no charge, because we believe access to transparent advice is important in your decision-making and will help you make the most informed decisions. Start your home addition journey today!
About BVM COntracting
BVM Contracting is a full-service General Contractor or Home Builder located in Toronto. We provide home renovation and building services for major home renovations (kitchen renovations, bathroom renovations, basement renovations, full interior renovations, home additions, lot severances, and new home construction). Our goal is to help guide our clients through the process of renovating their home, from concept to completion.
Further than providing General Contracting and Project Management for major home renovations, we also offer value-added services such as renovation financing, renovation rebate consultations and services, building permit and design services, smart home installation services, and real estate investor services.
To learn more about our offering by visiting our services page.

