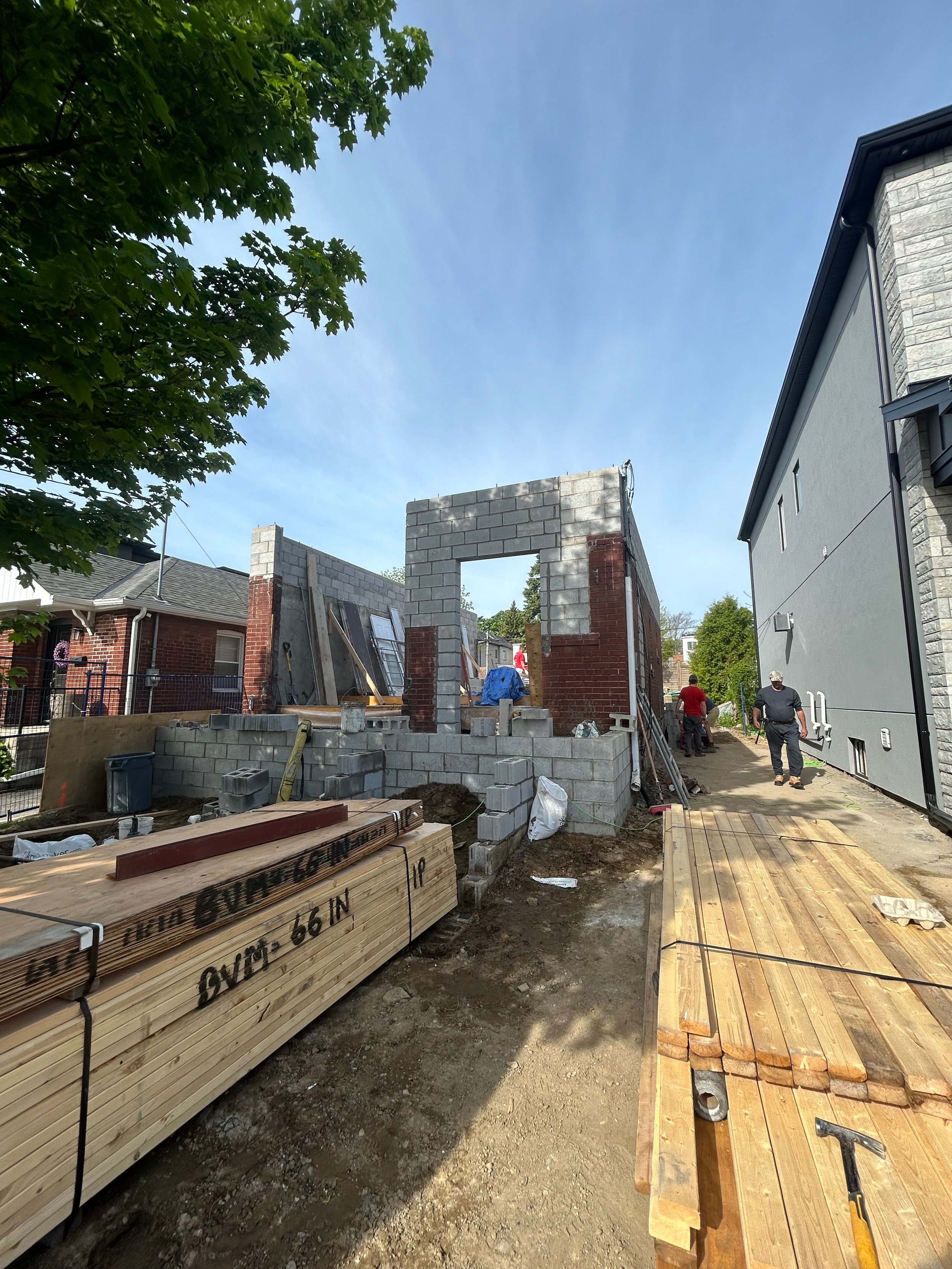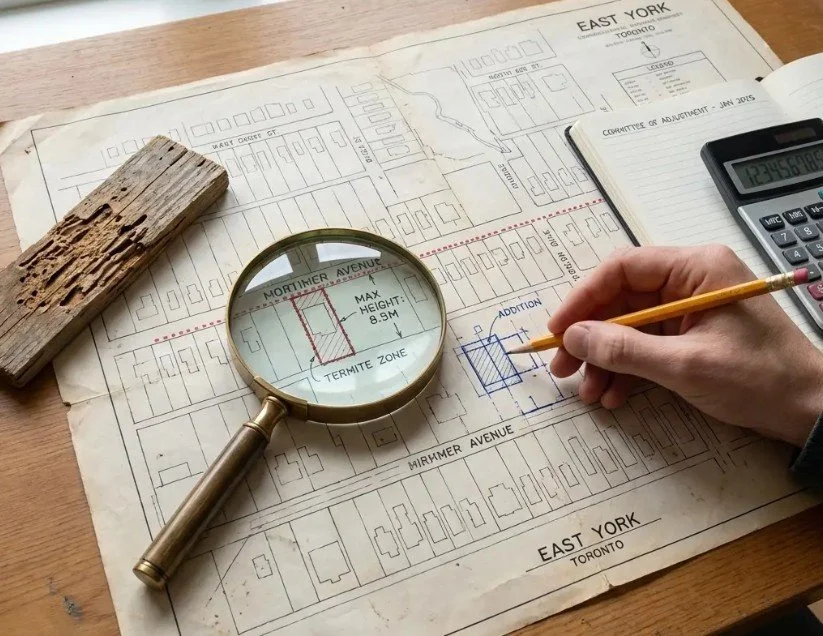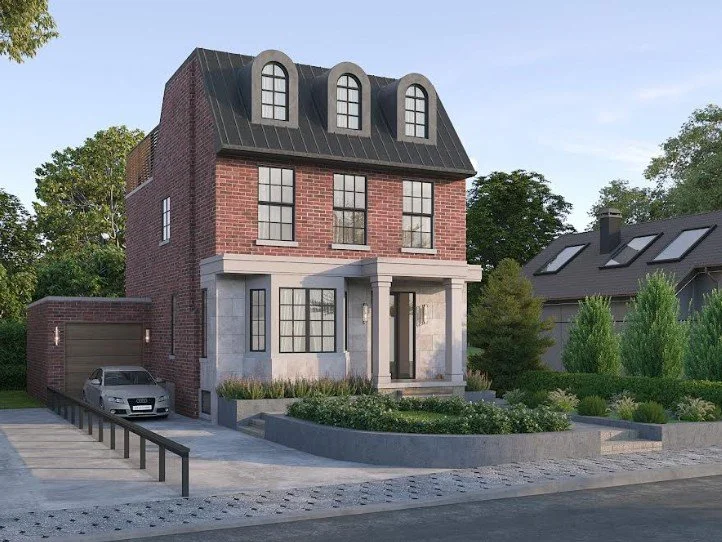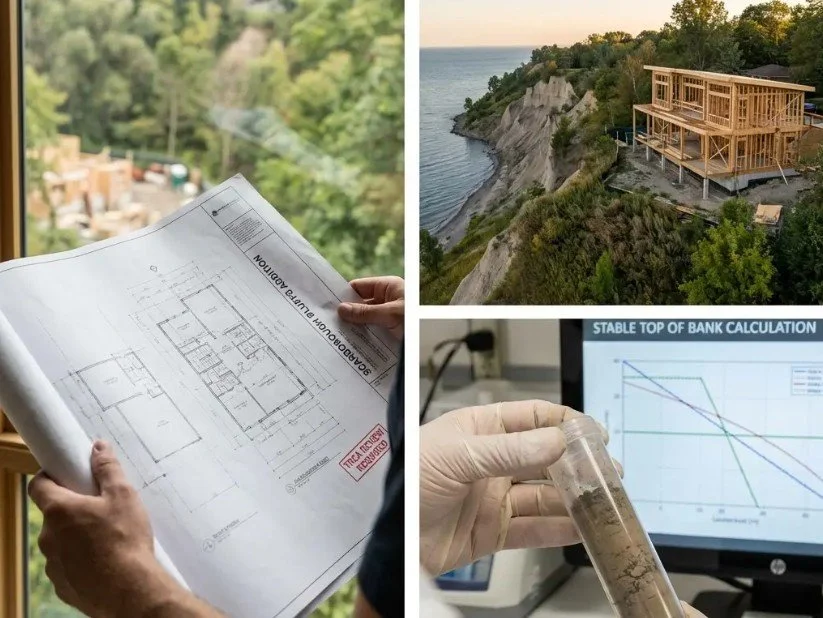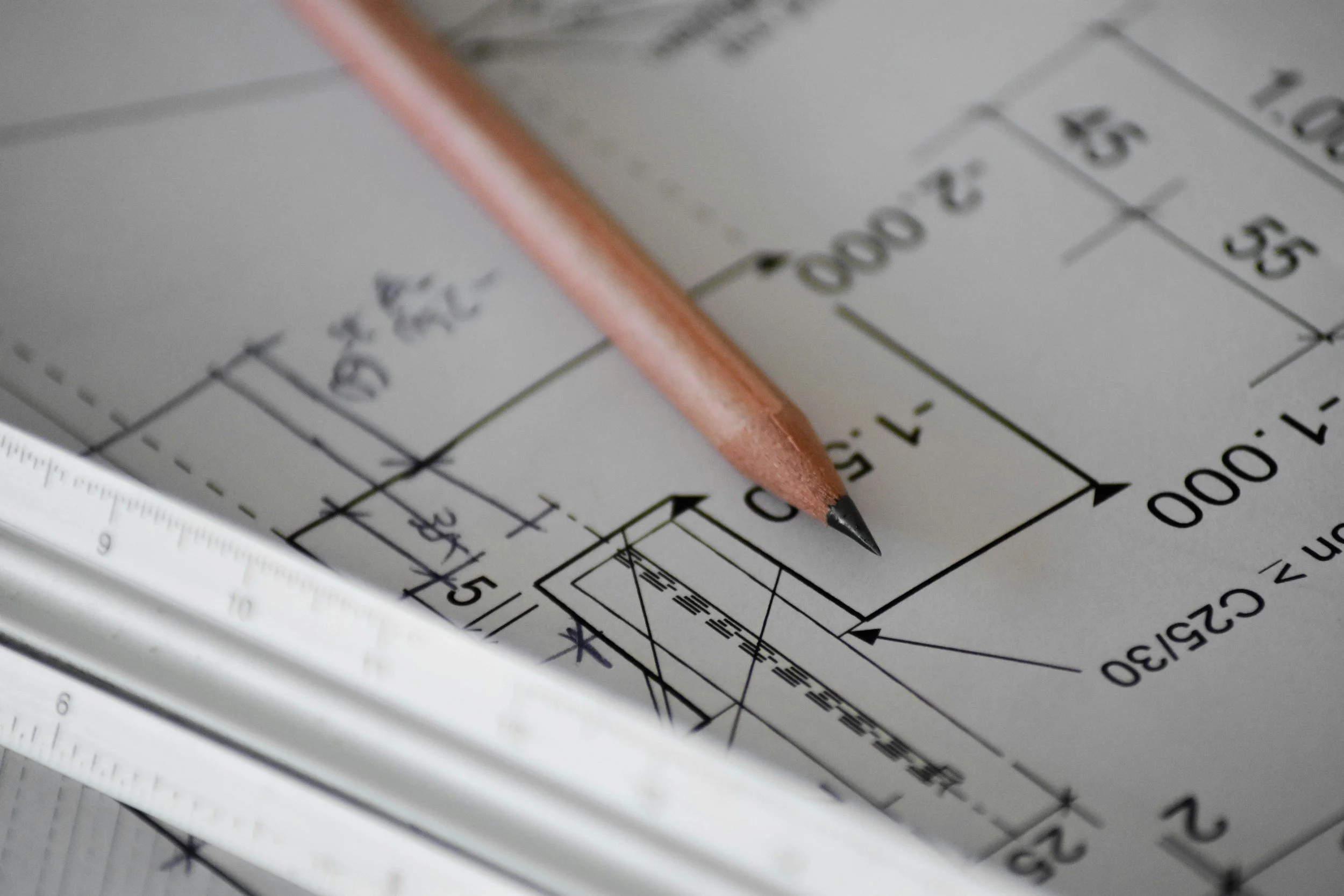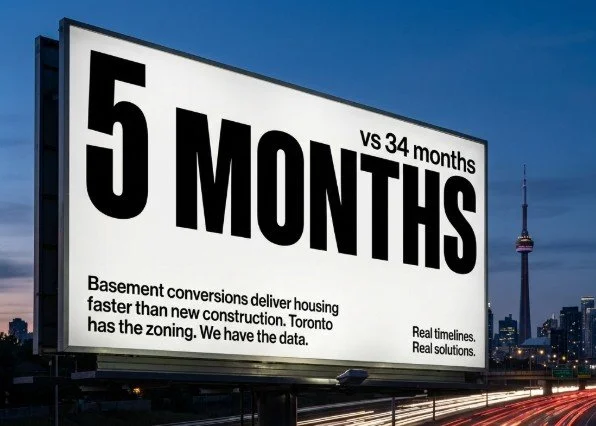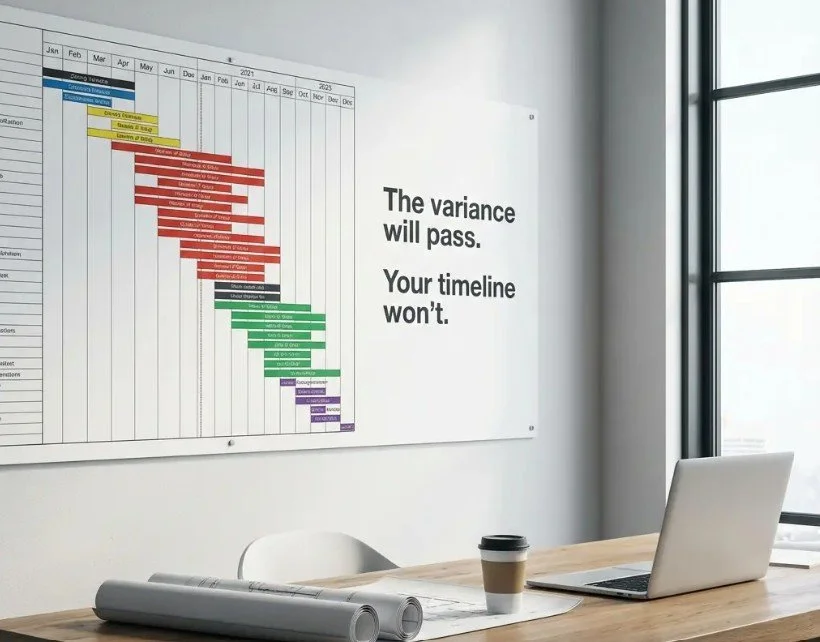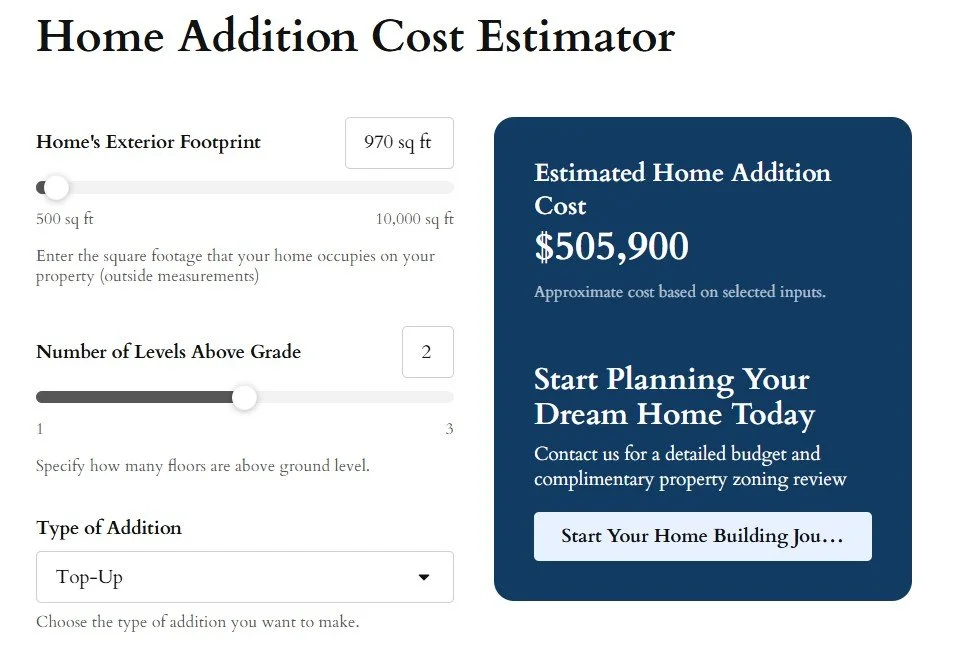How to decide between going up or going out in toronto
Most Toronto homeowners ask us whether going up or going out costs less.
They're asking the wrong question.
The real question is what else changes when you add space. Because in Toronto, the answer determines whether your $300,000 addition becomes a $500,000 project.
We've evaluated hundreds (if not thousands) of properties across the GTA. The pattern is clear: where you live matters more than what you build.
Geography Is Your First Constraint
East York, Leslieville, and the Beaches operate under different rules than Cliffcrest or Birch Cliff.
Denser neighborhoods have smaller lots. Smaller lots usually require Committee of Adjustment approval or variances for larger additions.
Scarborough properties often have larger lots. They can complete addition projects as-of-right more frequently.
Then there are the residential zones: R, RD, RS, and RM. Each has unique rules that change what's possible on your property.
Pattern recognition takes time. The information is publicly available, but making costly assumptions without expert evaluation happens more often than you'd think.
The Committee of Adjustment Trap
The most expensive assumption homeowners make is thinking their project won't need Committee of Adjustment approval.
Many people trust their architect to design plans that meet all their needs without considering zoning constraints first.
Committee of Adjustment costs start at $2,126.48 for minor variances and go up to $6,187.36 for multi-unit projects of three or more units.
That doesn't include representation costs. Explaining why you need relief from triggered variances can add thousands more, depending on complexity.
The timeline matters too. Committee of Adjustment adds 2-4 months of delays to your permit. Average processing time is 95 days, 65 days longer than the Planning Act requires.
We can predict with high accuracy whether your project needs Committee approval, even without an updated survey (though a survey gets things 100% accurate).
What Triggers Zoning Variances
Both vertical and horizontal additions face the same level of zoning scrutiny. Any additional square footage of living space gets reviewed against neighborhood zoning bylaws.
The major variance triggers are lot coverage percentage (the amount of space structures take up on your property), maximum building height (height of your home from the established grade), and Floor Space Index (the total floor space above grade divided by your property's square footage)
Other common variances are front & side yard setbacks, and building length.
Here's what most people miss: you can get relaxed zoning by configuring your home with more than one unit.
A duplex, triplex, or fourplex allows additional density and relaxed bylaws. This strategy works particularly well on smaller lots where standard zoning feels restrictive.
The False Economy of Going Vertical
Going up costs less per square foot than going out. Vertical additions run $300-$600 per square foot. Horizontal extensions cost $350-$650 per square foot. Usually, the smaller your addition, the higher the cost per square foot because you are spreading the same number of steps into a smaller square footage.
But the above numbers are just accounting for the new space.
When you go vertical, you're also more often than not adjusting existing spaces. Creating an open concept living area on the main level means replacing flooring and trim. It means adjusting door and window openings.
More often than not, it means updating your kitchen and existing bathrooms.
What about your basement? Existing HVAC system? Electrical Panel?
These adjustments add significant costs that cost-per-square-foot estimates ignore.
Extensions require more foundation work upfront. But you can potentially salvage existing spaces more easily since you're not removing the roof system and opening the house to Toronto's elements.
So, how do you ensure you are accounting for the correct costs in the preliminary stages of your project planning?
We take it a step further than builders who quote per square foot. We understand exactly what you're trying to accomplish and account for all scope items to get you realistic pricing for your home addition project.
For better or worse, you'll know the true cost of your project.
Integration Costs Hit Both Directions
Horizontal extensions face similar integration challenges. How do you blend new with existing?
Some homeowners accept the contrast between new extension and existing finishes. Most want cohesion.
Creating the necessary flow between old and new spaces matters more than the addition itself. Poor flow means you've added square footage without improving how you live.
Evaluating your existing layout before designing the extension minimizes costs for work on existing spaces.
We help our clients understand what their pain points are so they can make the most informed decision about what type of project works the best for their needs, and then compare it to their budget constraints to maximize value-per-dollar.
The Questions That Actually Matter
When homeowners could technically do either option, we ask specific questions.
What are your goals for your home addition project?
Is this your forever home or are you considering resale value?
How old are your existing appliances and equipment? HVAC, plumbing, flooring, windows.
What are the existing conditions of your foundation, footings, and soil?
How new is your existing space and are you happy with the layout?
What are the pain points with your current space?
Sometimes these questions reveal you don't need an addition at all. An accessory dwelling unit, basement renovation, or interior renovation might solve the actual problem better. Sometimes with the constraints that some home additions present it might also make sense to consider completing a new home construction (we’ve had clients make that decision in the past).
Where We Start
The first step is understanding how much space you have against all zoning metrics.
If you're looking at a bungalow with space to increase lot coverage AND go up an additional story, the question shifts.
Will an extension or going up solve more of your needs?
Cost considerations between the two options need review. But costs mean nothing without understanding what you're actually trying to accomplish.
We have a comprehensive database of projects where we've evaluated both options. The answer depends on your goals, your property's constraints, and what neighbours have done.
Precedence matters in Toronto. What the Committee of Adjustment approved for your neighbour creates a pattern for your street.
That's not rocket science. But it requires pattern recognition across hundreds of properties to evaluate properly.
Which is why getting expert evaluation before making assumptions saves money. The costly assumptions happen when homeowners commit to design before understanding their property's actual constraints.
Toronto neighbourhoods have different considerations. Your lot size, zoning designation, and goals determine whether going up, going out, or doing something else entirely makes sense.
We can give you all of the different home addition options at your disposal and give you high-accuracy pricing, even before you spend money on architectural plans.
About BVM COntracting
BVM Contracting is a full-service General Contractor or Home Builder located in Toronto. We provide home renovation and building services for major home renovations and custom home builds (full interior renovations, home additions, lot severances, new home construction, garden suites, and laneway suites). Our goal is to help guide our clients through the process of building their home, from concept to completion.
Further than providing General Contracting and Project Management for major home renovations, we also offer value-added services such as renovation financing, renovation rebate consultations and services, building permit and design services, smart home installation services, and real estate investor services.
To learn more about our offering by visiting our services page. Learn more about our vision, mission, and values here.
